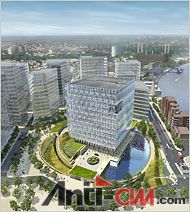|
|
A New Fort, er, Embassy, for London
http://www.nytimes.com/2010/02/24/arts/design/24embassy.html
By NICOLAI OUROUSSOFF Published: February 23, 2010

Kierantimberlake Architects
The American Embassy in London: The winning design by KieranTimberlake is a glass cube in a parklike defensive fortification.
The United States State Department announced on February 23 that it has chosen a cutting-edge, energy-efficient design by acclaimed US architecture firm KieranTimberlake for its future embassy in Britain.
美国国务院 2月23日宣布,已经选择美国知名的KieranTimberlake建筑师事务所,负责设计未来先进节能的驻英国大使馆。
In other words, the US embassy is moving from its Mayfair mansion of 50 years to a new futuristic cube in Battersea, a project that is expected to cost a billion dollars. The new 12-storey building, carbon-neutral glass-sided structure in Wandsworth, south London, which will be able to house 1,000 staff, covers 45,000 square meters.
换句话说,美国大使馆将从有50年历史的梅菲尔大厦,搬到位于巴特西一栋新的未来主义立方体建筑,总造价预料将达10亿美元。新馆是碳中和的玻璃结构体,楼高12层,位于伦敦南部温德斯渥斯地区,这里将可容纳 1000名馆员,占地45,000平方公尺。
The Philadelphia, Pennsylvania-based firm, founded in 1984, has made its mark in the architecture world with designs that aim to mesh inventive design with a sense of place and a focus on environmental sustainability. James Timberlake, of Kieran Timberlake, said: “It meets and exceeds all the security requirements. We are using elements of landscaping that have been around for centuries and centuries. But it's not a fortress. We are able to use the landscape as a security device. There's no wall and no fences.”
这家位于宾州费城的建筑师事务所,创立于1984年,在建筑界已经打出名号,以创新设计结合在地感并锁定环境永续发展为目标。KieranTimberlake事务所的詹姆斯.丁伯莱克说:「新馆达到并超越所有安全规定。我们利用已存在无数世纪的景观元素,但它并非一座堡垒。我们可以充分利用现有的景观,作为安全设施。没有围墙,也没有围篱。」
The building, a towering glass cube covered with a thin sheath of photo-voltaic cells “met the goal of creating a modern, timeless, safe and energy-efficient embassy for the 21st century,” the State Department said. “The concept holds the greatest potential for developing a truly iconic embassy and is on the leading edge of sustainable design.”
这栋高耸的玻璃立方体建筑,外层包覆薄薄的聚光太阳能电池,「以落实创造一个现代化,超越时空,安全节能的21世纪大使馆的目标,」美国国务院说。「这个概念具有发展成真正指标性大使馆的最大潜能,在永续发展设计上也居领先优势。」
The US embassy's existing building, located in central London's Grosvenor Square, has long been reviled as a concrete behemoth by its neighbors in the residential Mayfair neighborhood. By contrast, the new design is seen as comparatively airy and accessible, and seems less likely to clash with its surrounding in the Wandsworth community, on the south side of the River Thames. US officials said in a statement that the structure will be surrounded by a green expanse “honoring the English tradition of urban parks and gardens as the context for many civic buildings.” Construction gets underway in 2013, with the ribbon-cutting ceremony set for 2017.
美国大使馆现有建筑,位于伦敦市中心格洛斯维诺广场,早已被附近梅菲尔住宅区批评,是个混凝土庞然大物。相形之下,新的设计被视为比较通风,也较方便,而且似乎比较不至于和位于泰晤士河南岸附近温德斯渥斯小区起冲突。美国官员并在声明中强调,新建筑周围将是一片广袤的绿地,「遵循英国许多民用建筑重视城市公园和花园的传统。」新馆将在2013年开工,2017年剪彩启用。
The project as a whole is a fascinating study in how architecture can be used as a form of camouflage. The building is set in a spiraling pattern of two small meadows and a pond that have as much to do with defensive fortification as with pastoral serenity: an eye-opening expression of the irresolvable tensions involved in trying to design an emblem of American values when you know it may become the next terrorist target. It's hard to think of a project, in fact, that more perfectly reflects the country's current struggle to maintain a welcoming, democratic image while under the constant threat of attack.
整体而言,这项计划是建筑如何作为伪装防护形式一项有趣的研究。新使馆周遭有呈螺旋状的两个小草坪和一个水潭,除了可当防御工事,也可以强调田园的宁静:在试图设计一个代表美国价值观的地标时,明知它可能成为下一个恐怖攻击目标,这栋建筑表达了其中无法解决的紧张冲突,令人大开眼界。事实上,很难想象有任何建筑,更充分反映美国当前的冲突,既要维持友善的民主形象,又经常遭到恐怖攻击威胁。
The US State Department agreed to sell its current base in Grosvenor Square after it began showing “signs of wear and tear”. Louis Susman, US ambassador to the UK, said: “'We will replace our current embassy, which has become overcrowded, does not meet modern office needs and required security standards - and, after 50 years, is showing signs of wear and tear. This effort has special significance in that we are creating a new home and focal point for one of our most cherished and bilateral relationships.”
目前位于格洛斯维诺广场旧址的使馆,日久开始出现「耗损隳败的迹象」后,美国国务院同意脱手出售。美国驻英国大使苏斯曼说:「我们要汰换现有的大使馆,它已经拥挤不堪,无法满足现代办公室的需求和安全标准规定。走过50年,它已经露出磨损隳败的迹象。这项计划具有特殊意义,因为我们正准备为我们最珍惜的双边关系,打造一个新的家和据点。」
The present embassy, a Modernist landmark by Eero Saarinen, is still regarded skeptically by critics. Its main facade, an intricate composition of limestone window frames, sits uncomfortably alongside the Georgian-style town houses. Yet the old embassy was also an effort to project a progressive cultural image abroad, at the height of the cold war. One entry led straight from the street up a broad staircase to a public library and an art gallery that showcased postwar American artists like Jackson Pollock, Lee Krasner, Helen Frankenthaler and Philip Guston. A longtime embassy employee remembers that security was so lax in the early days that a single guard stood at the door, supporting himself with a cane.
目前的老使馆是建筑师沙利南一栋具有历史意义的现代建筑作品,但仍遭论者批评。老使馆正面由石灰岩窗框精细复杂的构成,坐落在乔治亚式排屋旁,总是显得格格不入。但旧使馆也是冷战高峰时期,在海外投射美国进步文化形象的一个大橱窗。使馆一个入口,可以从街上直接登上宽广的楼梯,到二楼公共图书馆和艺廊,这里曾展出战后美国艺术家像杰克森.波洛克及其妻李.克伦瑟,海伦.法兰肯莎勒及菲力普.古斯顿的作品。一位长期任职大使馆的职员还记得,早年安全措施十分宽松,只请一位拄着拐杖的警卫在门口站岗。
The use of architecture and art as tools of cold war propaganda was already on the wane by the end of the 1970s, when a lack of space forced embassy officials to shut down the gallery and transform the library into a waiting room for visa applicants. But it was completely abandoned in the aftermath of 9/11. A metal fence went up in front of the main entry stairs. Two small pavilions - their boxy Modernist forms apparently intended as a homage to Saarinen's original creation - were built out front to screen visitors.
利用建筑和艺术作为冷战宣传工具,自上世纪70年代末开始逐渐式微。由于空间不够,使馆人员被迫关闭画廊,并把图书馆改建成等候申请签证的房间。但在9/11攻击后已完全关闭停用。使馆主入口楼梯前架起金属围栏。另建两个显然旨在纪念沙利南原创性现代主义方正格局的小亭子,主要用来过滤访客。
The winning concept overcame stiff competition from some of the world's leading architecture firms, including Pei Cobb Freed and Partners -- the practice of I. M. Pei, architect of the Louvre Pyramid in Paris. Another top contender was the firm Richard Meier & Partners, designers of the J. Paul Getty Museum in Los Angeles. Photo shows that future US embassy in Britain would be a “timeless” vision in glass.
KieranTimberlake是在经过激烈的竞争后出线,竞争者不乏世界首屈一指的建筑师事务所,像贝柯佛合伙公司,也就是建造巴黎罗浮宫金字塔之华裔建筑师贝聿铭的事务所。另一个顶尖竞争者是理查德.迈耶建筑师事务所,曾建造洛杉矶盖提美术馆。照片显示未来美国驻英国的大使馆,将是一栋「跨越时空」的玻璃建筑。
http://www.merit-times.cn/NewsPage.aspx?unid=171773 |
评分
-
1
查看全部评分
-
|